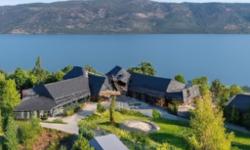LUXURY, PRIVACY & CONVENIENCE IN LAKE COUNTRY, BC: 4,865 SQ FT SINGLE-FAMILY HOUSE ON 7.56 ACRES W/ DETACHED GARAGE & WORKSHOP.
Asking Price: $2,590,000
About 10251 Seaton Road:
Are you looking for a new home that offers luxury, privacy, and convenience? Look no further than this stunning single-family house in Lake Country, British Columbia. With 7.56 acres of land and a total of 4,865 square feet of living space, this property is the perfect combination of space and modern amenities.
Built in 1994, this house has been meticulously maintained and updated to offer the best of contemporary living. The property is located in Lake Country South West, a charming and peaceful neighbourhood that is perfect for families and nature lovers. With easy access to local amenities, including golf courses, shops, and schools, this area is the perfect balance of convenience and tranquillity.
As you approach the property, you will be struck by the stunning architecture and beautiful landscaping. The exterior of the house is finished in stucco, giving it a timeless and elegant look. The roof is made of conventional asphalt shingle, which provides durability and protection from the elements. The property is fully landscaped, with underground sprinklers that keep the lawn and gardens looking lush and green all year round.
Inside the house, you will find a spacious and welcoming interior that is perfect for entertaining and relaxation. The hardwood and carpeted floors are both stylish and comfortable underfoot, while the central air conditioning keeps the house cool and comfortable even on the hottest days. The house features a total of 5 bathrooms, ensuring that everyone in the family has plenty of space to get ready in the morning.
The kitchen is a chef's dream, with a range of electric appliances that include a refrigerator, dishwasher, and microwave. The countertops are made of high-quality materials, and there is plenty of storage space for all your cooking equipment. The basement features a separate entrance, making it the perfect space for a home office or guest suite.
One of the best features of this property is the detached garage and workshop. With space for 14 cars, this is the perfect space for car enthusiasts or anyone who needs plenty of space for storage and hobbies. The garage is attached to the house, ensuring that you have easy access to your vehicles no matter what the weather.
The property is heated with forced air and natural gas, ensuring that you stay warm and comfortable all winter long. The fireplace in the living room is fueled by gas, providing a cozy and inviting atmosphere for family gatherings and entertaining.
The property also features a stunning mountain view, offering a breathtaking backdrop to your daily life. Whether you are enjoying your morning coffee on the deck or hosting a summer barbecue, you will love the peaceful and serene environment that this property offers.
In conclusion, this stunning single-family house in Lake Country, British Columbia is the perfect combination of luxury, privacy, and convenience. With a spacious and welcoming interior, stunning exterior, and detached garage and workshop, this property is ideal for anyone who values space, comfort, and modern amenities. Don't miss your chance to make this beautiful house your new home. Contact us today to schedule a viewing!
This property also matches your preferences:
Features of Property
Single Family
House
4865 sqft
Lake Country South West
Freehold
7.56 ac|5 - 10 acres
1994
$3,884 (CAD)
Attached Garage, Detached Garage
This property might also be to your liking:
Features of Building
5
0
Dryer - Electric, Refrigerator, Washer, Range - Electric, Dishwasher, Microwave
Hardwood, Carpeted
Separate entrance
Full (Finished)
Central location, Park setting, Hobby farm, Flat site
Concrete
Ground level entry
4865 sqft
Workshop
Central air conditioning
Gas (Conventional)
Forced air, (Natural gas)
Septic System
Municipal water
Conventional (Asphalt shingle)
Stucco
Rural Setting
Golf Course, Recreation, Shopping, Schools, Park, Public Transit
Attached Garage, Detached Garage
14
Plot Details
Landscaped, Underground sprinkler, Fully landscaped
Mountain view, View
Easy access
Breakdown of rooms
2.3368 m x 1.4732 m
2.9972 m x 3.2004 m
4.064 m x 8.2296 m
5.9436 m x 8.9662 m
2.286 m x 1.4986 m
5.1816 m x 4.0132 m
5.969 m x 4.5974 m
1.016 m x 1.7018 m
3.5814 m x 1.4732 m
4.6228 m x 3.2512 m
3.6322 m x 3.2766 m
3.6322 m x 3.0226 m
3.3528 m x 3.6322 m
3.3274 m x 4.4704 m
3.2512 m x 4.953 m
3.3274 m x 3.7846 m
3.937 m x 5.1308 m
4.4958 m x 4.0386 m
1.4986 m x 2.3622 m
3.2512 m x 4.2418 m
9.398 m x 6.7564 m
4.318 m x 4.4196 m
1.2192 m x 2.1844 m
1.5494 m x 0.762 m
2.6416 m x 4.5466 m
8.2042 m x 4.7498 m
5.4864 m x 2.0066 m
5.334 m x 4.572 m
Property Agent
John Yetman
Royal LePage Kelowna
#1 - 1890 Cooper Road, Kelowna, British Columbia V1Y8B7









